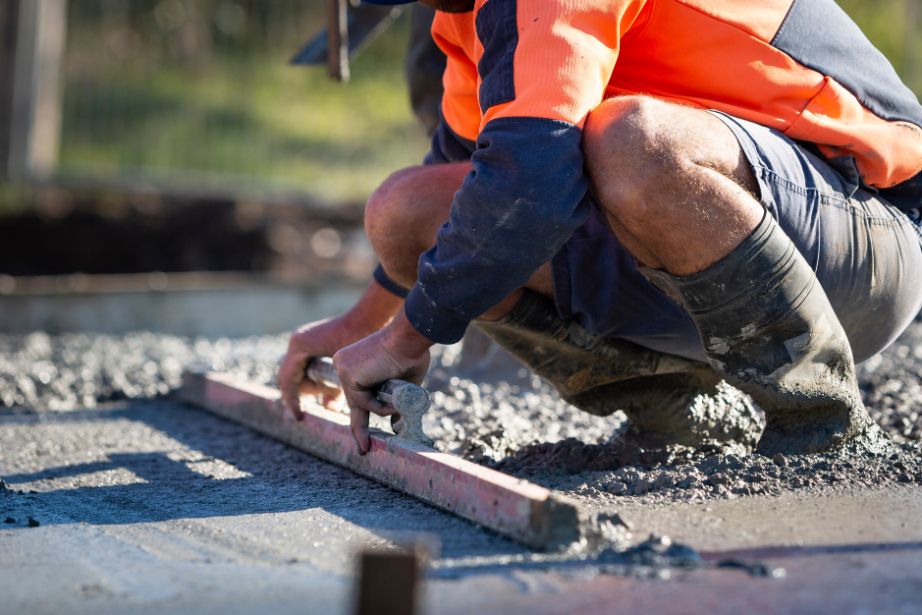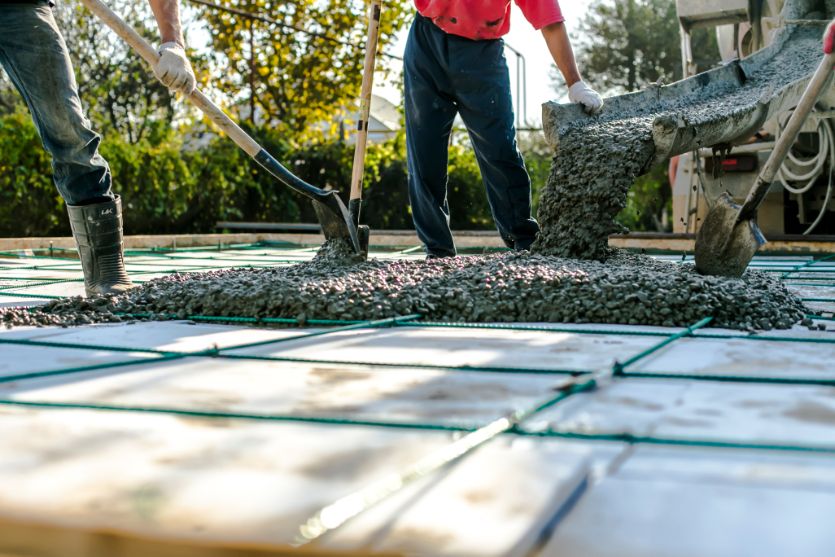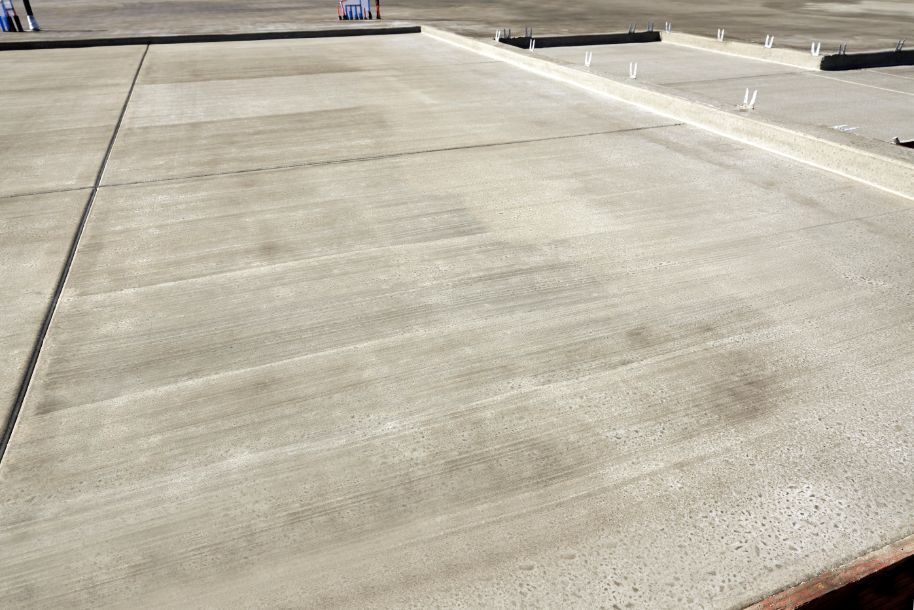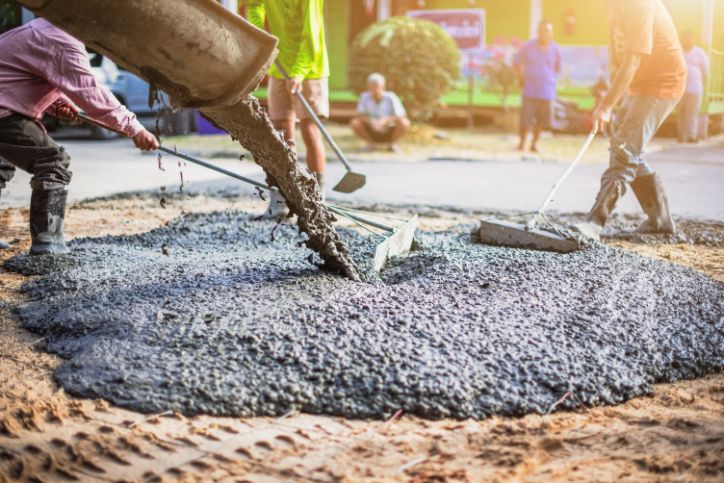The construction of a garage usually begins with the pouring of the concrete slab.
And if the time has come for you to build a detached garage, you will quickly need to compare quotes from formwork and foundation contractors.
The price of a concrete slab for a garage per square foot varies greatly from one expert to another, so it is entirely to your advantage to compare several quotes.

Compare Paving Contractor provides a detailed breakdown of the costs associated with the construction of a monolithic concrete slab for a residential garage in Ontario and Quebec!
As a bonus, we even provide you with an example of a detailed quote for a 24×24 slab poured by a professional.
Fill out our form, and we will send you 3 free and personalized quotes for your project, in just a few clicks!
Where to start to pour a concrete slab?
The monolithic slab is a concrete structure that serves both as a foundation and floor for the garage structure.
This type of slab is used mostly for small or medium-sized garages. Other alternatives exist, such as the slab with a curb, but this one incurs more costs and adds few advantages for a residential garage.
On what does the monolithic concrete slab rest?
The concrete slab of a garage rests on a soil previously compacted onto which insulation panels made of styrofoam are placed.
These insulation panels start from the middle of the slab and extend beyond each side of the formwork. They will be backfilled once the concrete floor is poured, which will protect the slab against ground frost.
It is VERY important to protect the concrete slab against frost!
Insulating the slab is an important step to prevent the cycle of freezing and thawing from moving the slab or causing cracks. Insulation is generally included in the price of a concrete slab, but it is still necessary to ensure this in the contractor’s quote!
An insulated concrete slab is even more important if you plan to heat your garage!
Who to hire to pour a concrete slab for a garage?
In Canada, it is formwork and foundation contractors who pour concrete slabs. They are capable of pouring house foundations, garage slabs, and all kinds of constructions made of concrete.

For a garage floor, you should get a quote from a formwork and foundation contractor!
But beware! Check if your quote includes site preparation.
It may be that the quote obtained for your concrete slab does not include the costs for compaction and site preparation. This notably includes the laying of sand and drainage conduits. These works can add a few hundred, or even a few thousand dollars to your project.
In any case, these site preparation works must be carried out by a contractor specialized in excavation and drainage, before the concrete and formwork works can begin.
And finally, hire a specialist in garage floor covering!
Once the concrete slab is poured, it will be polished on-site by the contractor, but it will not have a particularly aesthetic finish. To obtain a high-end and sought-after finish, you will need to turn to a specialist in epoxy, polyurea, or polyaspartic coatings.
By combining all these professionals, your concrete slab will look like a real mirror!
Price of a concrete slab per square foot in Canada
The price of a garage slab is calculated per square foot, and quite easily.
A garage floor is composed of insulation, metal mesh, reinforcement, and concrete.

The cost of these materials varies somewhat, but it is mainly the contractors who vary the amount of the bill. Hence the importance of comparing several!
Check out the prices for a concrete slab per square foot right here!
Concrete slab | $25 to $30 / sq ft |
Insulated formwork concrete slab | Starting from $15 / sq ft |
What is the thickness of a concrete slab for a garage?
It is said that a concrete slab for a garage has an average thickness of “6 inches”. This is because a slab is slightly thicker at the edges and thinner in the center so that water drains toward the drain.
So it is normal for the floor to not be perfectly straight and uniform, as we want the water to drain toward the middle of the garage.
What factors affect the price per square foot of a concrete slab?
The contractor’s rate is the first factor, but do not forget the price of concrete! The price of this material has fluctuated in recent years, so it is possible that it will affect the total cost of your project.
Obviously, it is the contractors who set the final cost, and to get the right price, you should compare at least 3 for your project!
Concrete slab 24x24: Example of a quote for a garage!
Most detached garages have an area ranging from 350 to 500 square feet. And the most popular size is definitely 24 feet by 24 feet, as it is an optimal dimension for combining storage and car parking.
Here is an example of a quote for a 24×24 concrete slab in Ontario and Quebec!
Lorem ipsum dolor sit amet, consectetur adipiscing elit. Ut elit tellus, luctus nec ullamcorper mattis, pulvinar dapibus leo.
This quote may vary up or down for your project!
The biggest question mark for your garage project is the type of soil and terrain on which the slab will be poured. If the terrain is rough, sloping, or muddy, corrections will need to be made before formwork and pouring the slab.
This will involve labor and material costs (sand, soil, stone, etc.) to level the ground. The project cost can therefore soar even before the concrete mixer is booked! Make sure to get a clear and complete quote for site preparation.
Concrete slab (24×24 feet) | 16 128$ |
Excavation and drainage | Included |
Formwork | Included |
Concrete pump | Extra 1000$ |
Epoxy finish | Non-included |
This quote may vary up or down for your project!
The biggest question mark for your garage project is the type of soil and terrain on which the slab will be poured. If the terrain is rough, sloping, or muddy, corrections will need to be made before formwork and pouring the slab.
This will involve labor and material costs (sand, soil, stone, etc.) to level the ground. The project cost can therefore soar even before the concrete mixer is booked! Make sure to get a clear and complete quote for site preparation.
How to save on the cost of a concrete floor for a garage?
The only way to save on the price of a concrete slab is to get involved in site preparation and drainage. However, this is easier said than done!
You will need machinery, drainage materials, and knowledge in site preparation… It’s better to turn to the pros!
The real way to save is to compare specialized contractors!
- Steps to pour a garage concrete slab
- What are the steps in constructing a concrete slab?
- Pouring a concrete slab for a residential garage is not extremely complex.
A few steps are enough to obtain the desired result, but if you want to prevent the concrete from cracking over the years, it is better to follow them meticulously!
The Steps to follow to pour a garage slab!
1) Site preparation
Before forming the concrete slab, make sure that the soil is compacted hard and perfectly leveled.
Site preparation is extremely important to guarantee the stability of the slab.

2) Garage drainage and plumbing
Before pouring the concrete slab, pass plumbing, drainage, and even electricity conduits if necessary.
A sand bed will be installed in the middle of the slab and will collect the water that flows into it, before pouring it into a drainage conduit.
You will also need to install a rainwater drain around the slab outside to divert rainwater and prevent moisture from damaging the concrete over time.
3) Formwork and reinforcement
Once the ground is well prepared and the drainage conduits are in place, the contractor can proceed with the formwork of the slab at the designated location.
The formwork is a wooden square that holds the concrete in place and in the desired shape while it solidifies.
Metal mesh and iron reinforcement will also be placed inside the formwork before pouring the concrete floor to strengthen the structure.
4) Concrete pouring
When the slab is securely formed, it is time to call the concrete mixer and pour the concrete slab.
Depending on the characteristics of the terrain and the location of the garage, a concrete pump may be necessary to pour the cement into the formwork.
5) Formwork removal and sealing of the slab
Shortly after pouring the concrete slab (usually the next day), the formwork is removed. The wooden structure that held the concrete is therefore removed, and you are left with a finished garage floor.
You will need to backfill the perimeter of the slab and seal the floor with a concrete sealer. You can then leave it as is, or apply an epoxy finish.
Epoxy Garage Floor - Prices and Options!
The epoxy floor finishing step is far from mandatory, but it is certainly the ideal option for obtaining an aesthetic and high-end finish.
Most commercial garage floors are coated with epoxy, and this trend has been transferring to the residential sector for a few years now.
Here are the costs to expect for finishing a garage floor with epoxy!
Epoxy Floor / Square Foot | $3 to $10 |
500 sq ft Epoxy Floor | $4,000 to $5,000 |
Epoxy is not the only garage floor coating that may be suitable! Although it is particularly popular, here are some interesting alternatives, sometimes more affordable:
- Polyaspartic floor
- Polyurea with flakes
- Latex sealer
Need a quote for a garage floor covering?
Compare 3 free quotes by filling out our form in less than 2 minutes. Epoxy, polyurea, polyaspartic – compare all these options in just a few clicks.
Garage construction also involves paving!
Are you building a garage large enough to park your car?
This implies that your driveway will need to be enlarged accordingly to reach your detached garage. For enlarging your driveway, here are the most popular options in Quebec:
- Asphalt paving
- Concrete driveway paving
- Interlocking stone driveway paving
- Gravel driveway paving
Compare several prices for your driveway expansion project!
Compare prices for your garage concrete slab! The concrete slab can represent nearly 25% of the construction cost of a residential garage!
If you want to save somewhat on the total cost of your project, take 2 minutes to compare quotes from specialized contractors in concrete and paving projects in your area.
All you have to do is fill out our form at the bottom of the page, and you will receive up to 3 free quotes.
It’s a free service, with no obligation whatsoever. What are you waiting for?